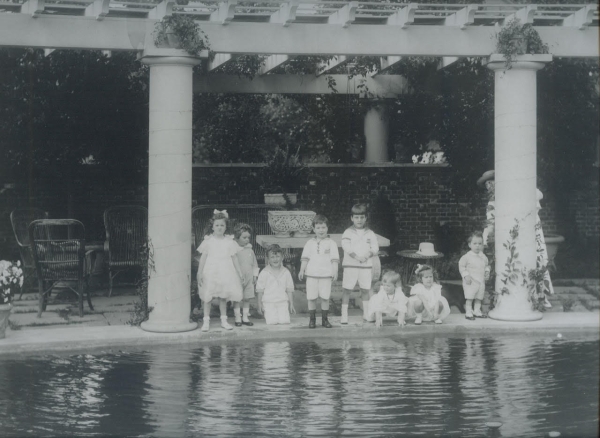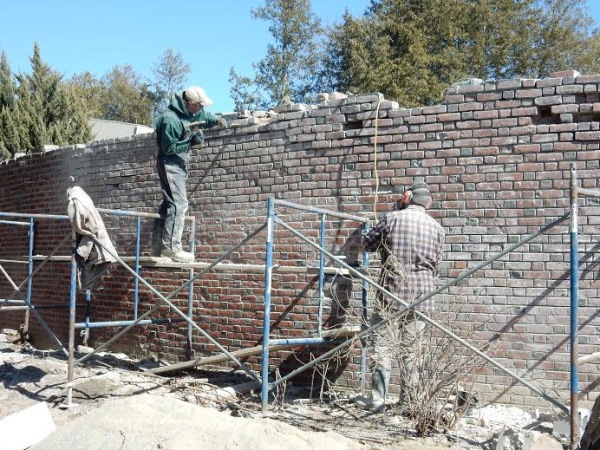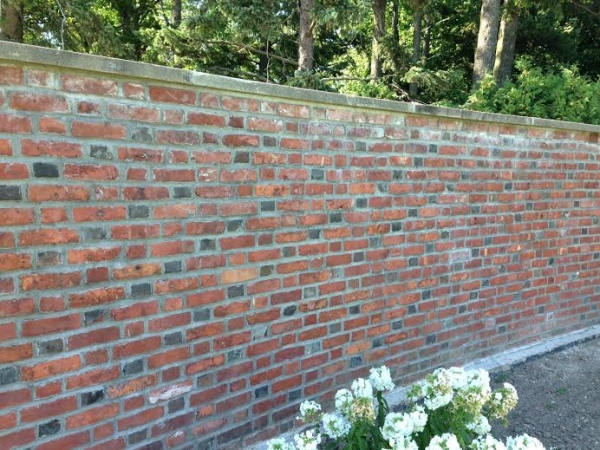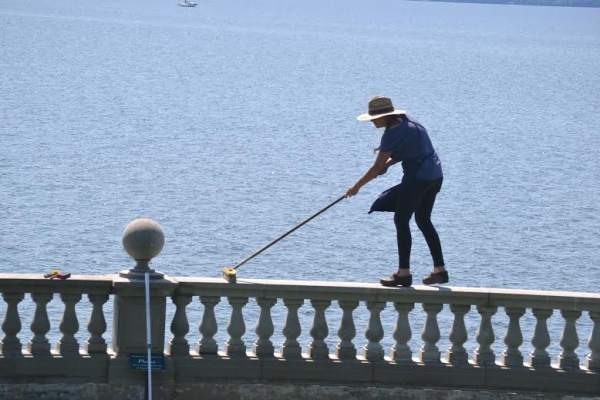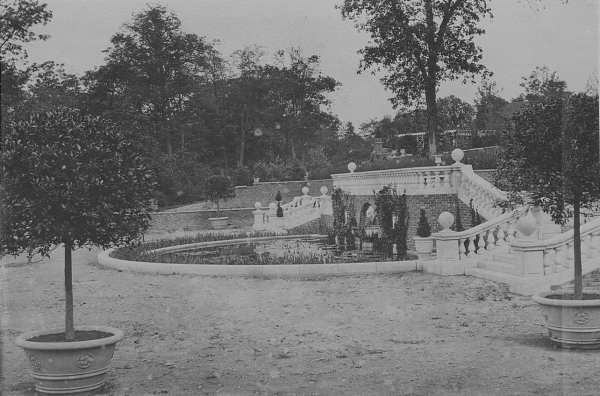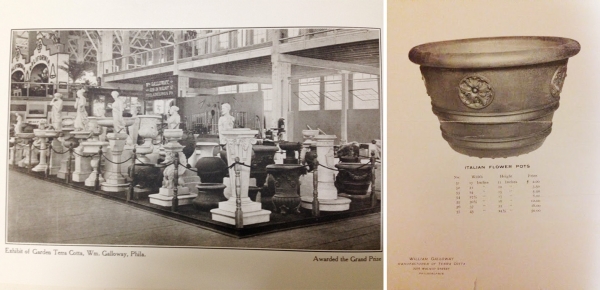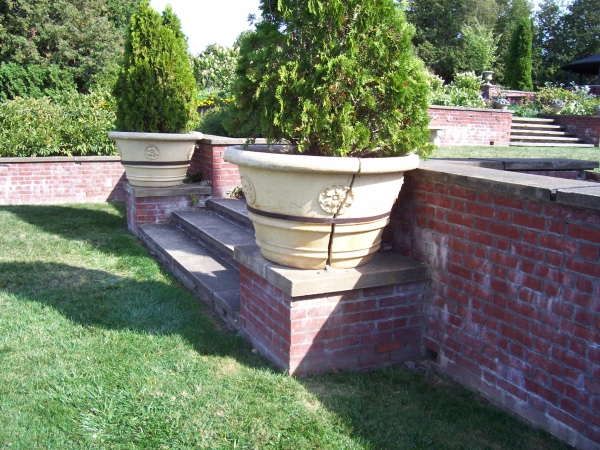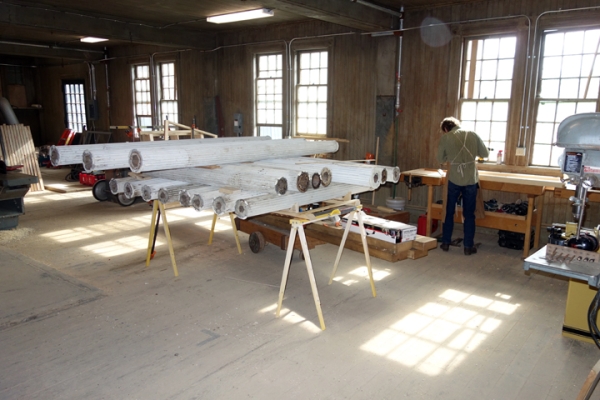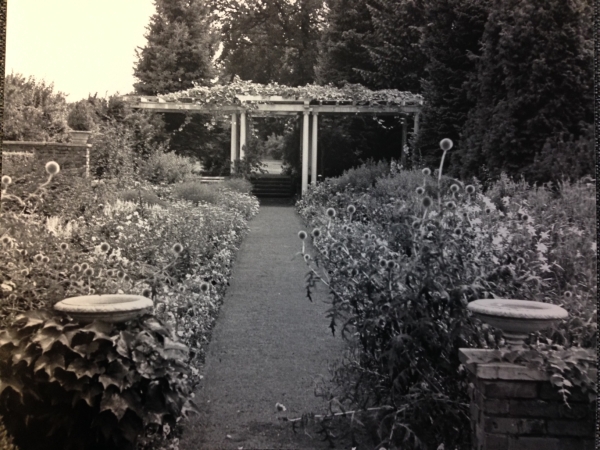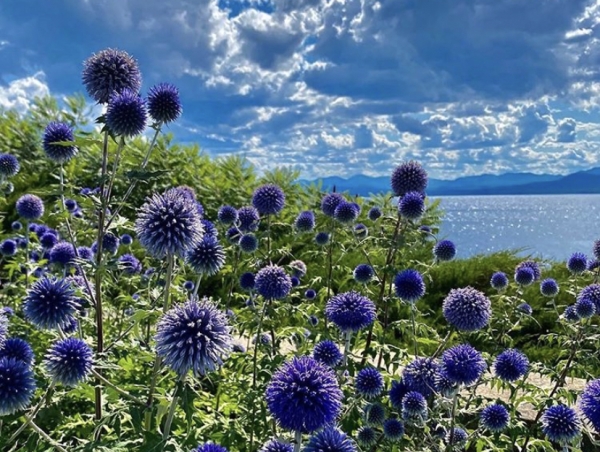Formal Gardens Restoration - an Update
Inspired by an anonymous donor, Shelburne Farms began plans to restore its formal gardens in 2006, under the careful guidance of architectural conservator Douglas Porter. Here is an update on the work completed in 2015. We are very grateful to the generous supporters and talented crafts people helping us return the historic garden back to its glory.
Repairing walls at north end of garden & grand allee
Before wall repairs could begin, we removed plant material along the west wall of the Grand Allee to a temporary winter bed. (Head gardener Birgit Deeds says the harsh winter wasn’t kind and some plant material was lost.) Birgit also directly worked with the Inn kitchen staff to help plant a new herb garden adjacent to the existing peony beds.
In March 2015, when the temperatures were still numbingly cold, a hearty crew of masons began tackling the curved boundary wall of the northern pergola. They repointed the mortar between the bricks, which had decayed and weathered over time, allowing damaging moisture in. They continued working through the summer to reinforce plain concrete retaining walls, while repointing and repairing other walls in the north end of the garden.
Conservation of Cast Stone, Marble, and Decorative Elements
These original cream-colored pots were acquired from William Galloway Company of Philadelphia, which was a “Manufacturer of Terra Cotta for Garden Decoration, comprising Vases, Statuary, Fountains, Balustrades, Railings, Tazzas, Flower-boxes, Italian Flower-pots etc.” The large pots (43”w x 27”h), were made from glazed terra cotta, a material revitalized during the Arts and Crafts movement. Even though the plants contained in the terra cotta pots were wintered over in Shelburne Farms’ heated greenhouses, the pots cracked after many years of use. Two have been repaired of the four that remain.
The South Pergola
By 1918, wooden columned pergolas book-ended both the north and south ends of the Shelburne House gardens. Though we know less about the smaller, southern pergola, we know that both were dismantled and removed following a hurricane in 1953. For over 60 years, nearly all of the original pieces of the south pergola were carefully stored away in the Coach Barn attic. In July 2015, the various columns, lintels and rafters were removed to a workshop in the Breeding Barn to be scraped and repainted. The pergola was then reinstalled in its original location, with 99.5% original material, according to Doug Porter.
To prepare the south pergola allee, we laid down new sod and Birgit Deeds designed new beds. The beds include French lilacs, a collection of peonies (donated anonymously), and globe thistle. The globe thistle is sympathetic to the original planting scheme (see photographs above and below).
Lila Webb envisioned and executed her Italianate gardens between 1909 and 1915. Our restoration efforts have run in about the same time frame, 100 years later! This important historic American garden will continue to be enjoyed by many as a place of beauty, peaceful reflection, celebration, and learning.

