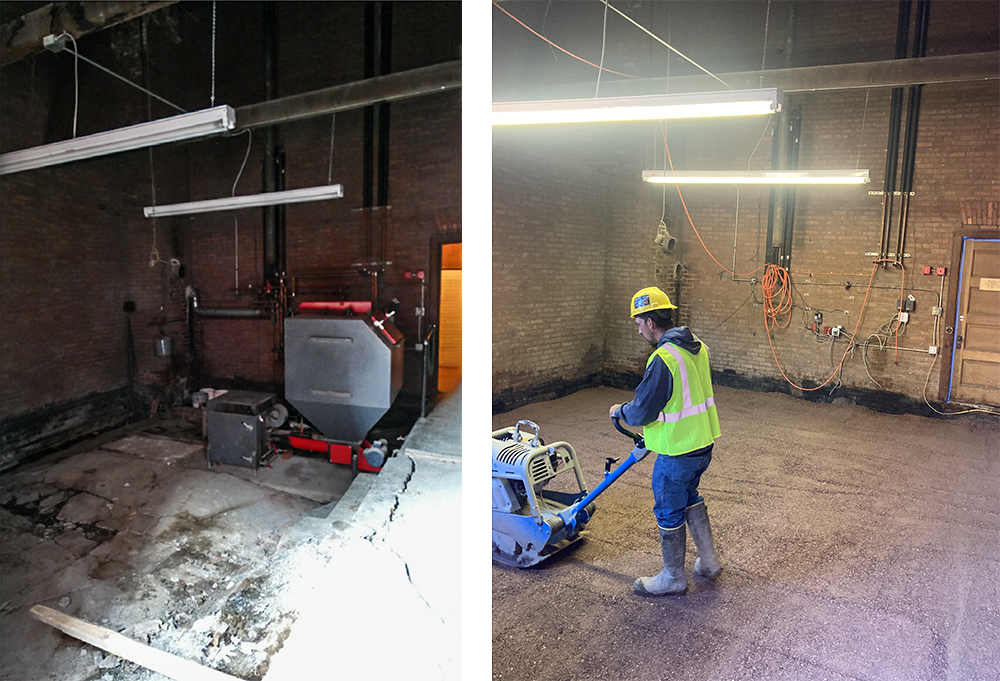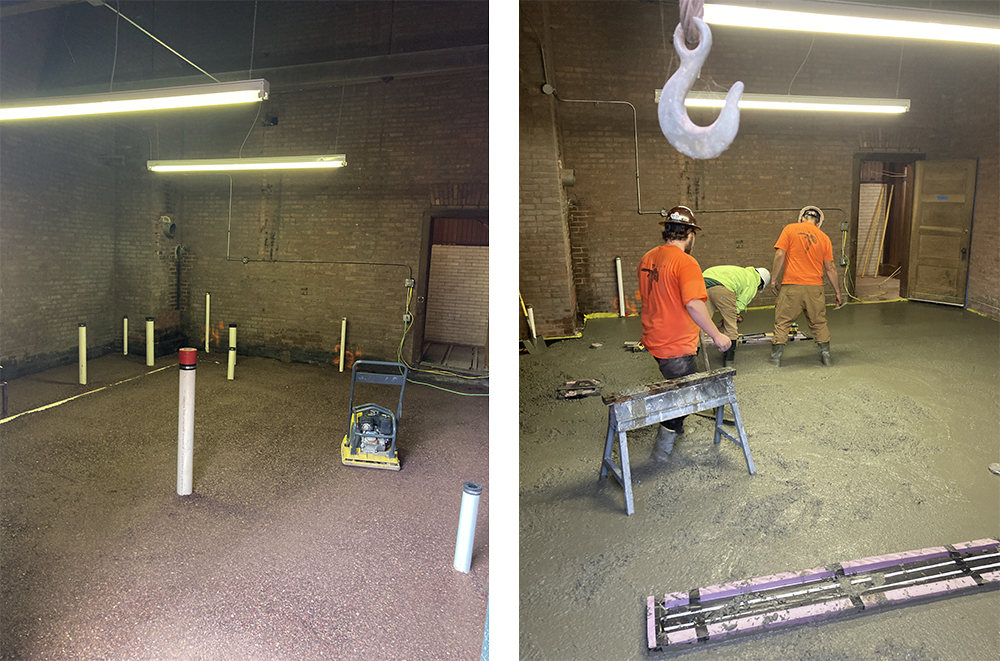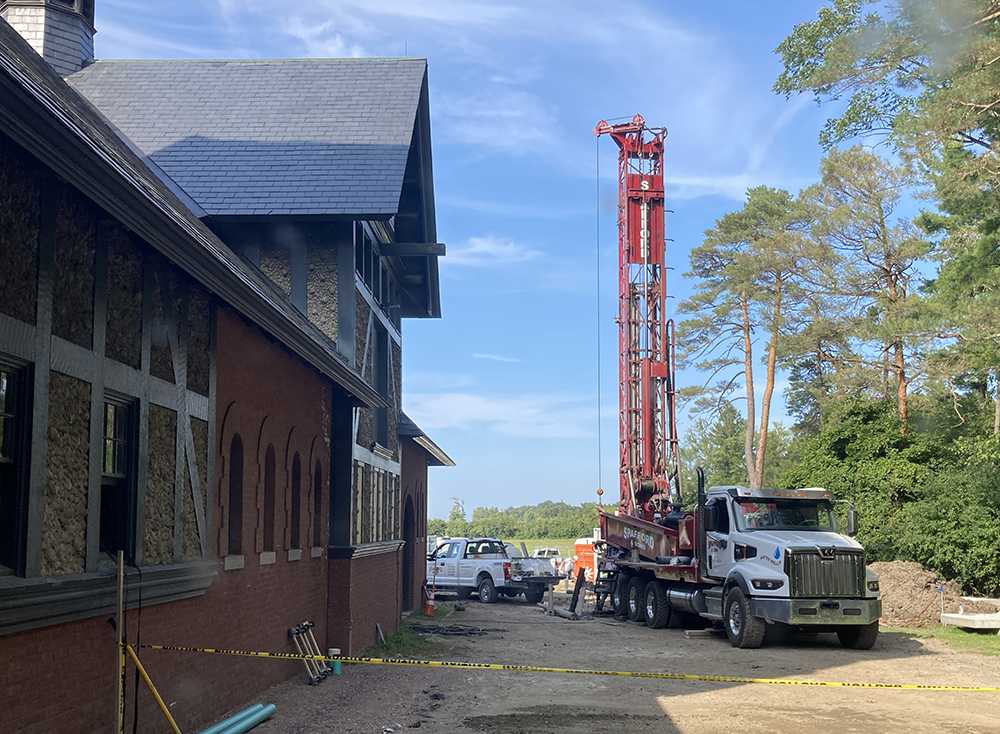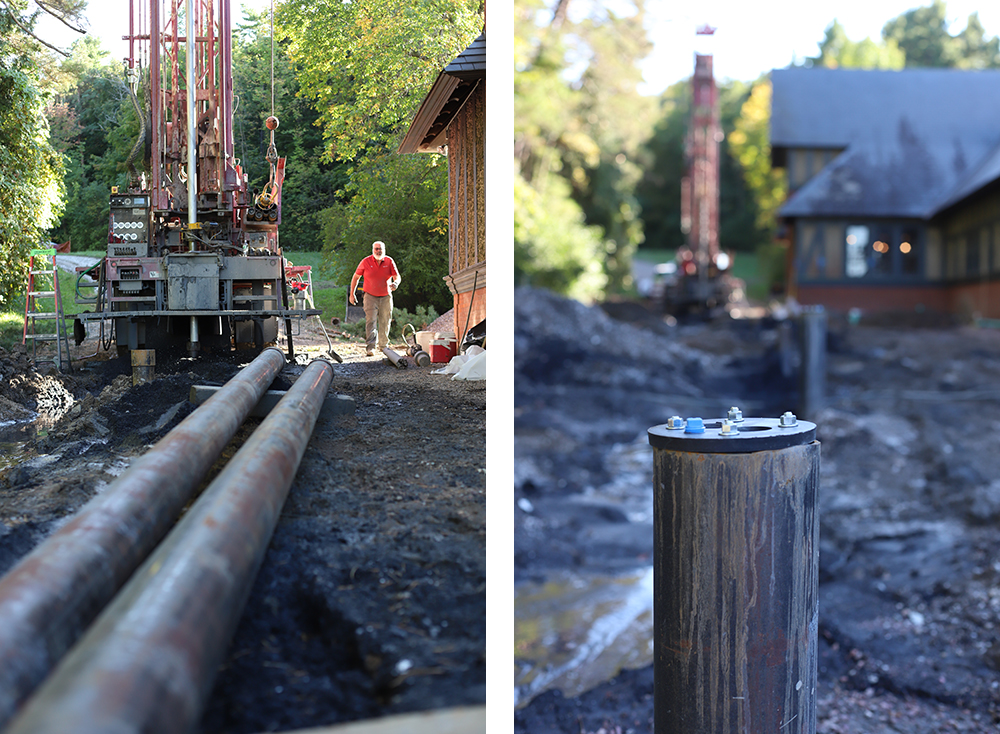I don’t see an click for donating!
Update on Coach Barn Rehabilitation
Work on the Coach Barn has begun! Since August, skilled men and women in many areas of expertise have been tackling the building’s transformation. In this early stage, they’re mostly laying the groundwork for what’s to come: upgrading water service, electrical service, a new geothermal heating/cooling system, and more. They’re also focusing on completing exterior work before the snow flies.
Each step is bringing us closer to a barn that will function beautifully—with improved access—as a renewed gathering and learning space. And each step is working within the building’s historical fabric, keeping as much of what’s original as possible. The “new” Coach Barn will still be the Coach Barn that is loved by so many.
Here’s a look at just some of what’s been happening–what is and isn’t changing inside and outside this historic barn. Pardon the mess!
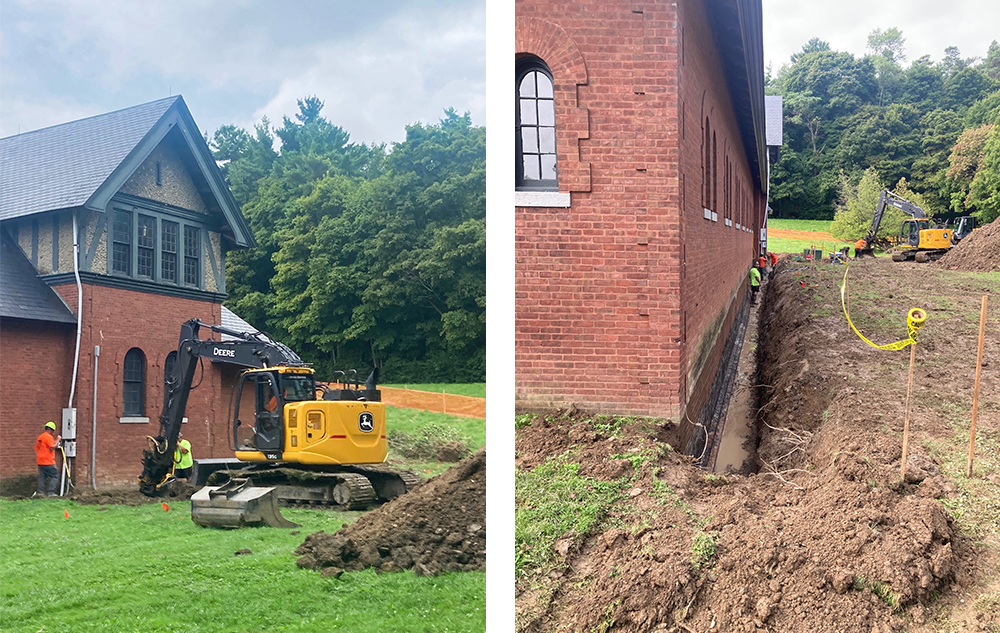
We began in early August by improving water drainage around the barn. As any homeowner knows, a water-tight building is a building that will stand the test of time. (Some roof repairs were done, too, for the same reason.)
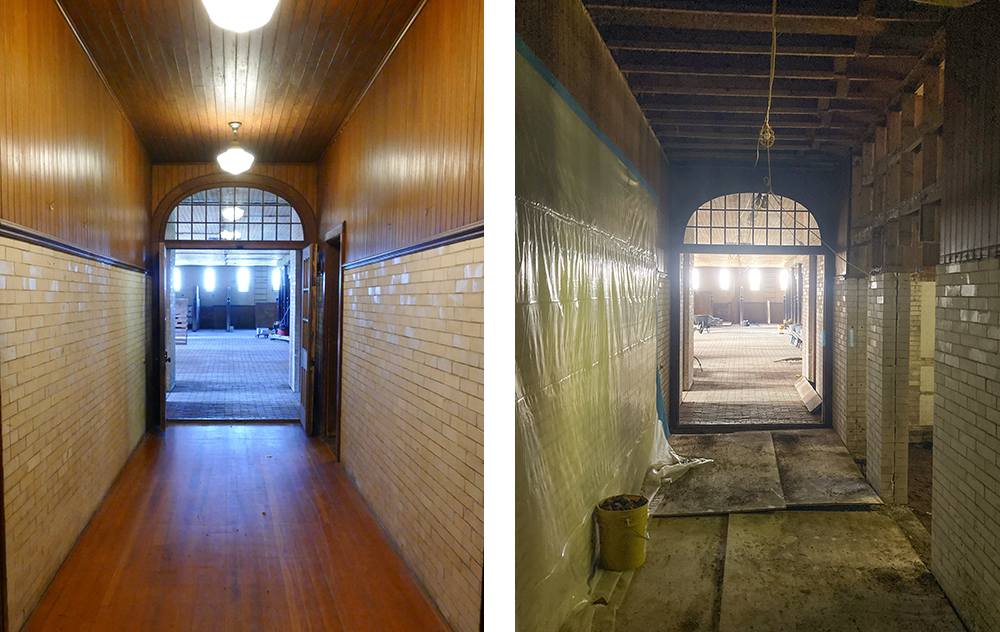
Early interior work is making way for upgraded water service. Pipes are being run under this hallway floor from right to left into the new kitchen. (The ceiling wood panels are being saved to reinstall later.) The barn needs a strong water supply for its new fire-suppression system, kitchen, and geothermal heat pump heating/cooling system. In the photo on the right, you can see a new wall opening that will lead to four accessible restrooms.
Perhaps the biggest change to the Coach Barn interior is the conversion of the old boiler room into an all electric-powered kitchen and pantry. It’s probably a room you’ve never seen! To date, workers have removed all the boiler-related infrastructure that dated to the early 1990s, graded the floor (it used to be two levels), and poured a new concrete subfloor.
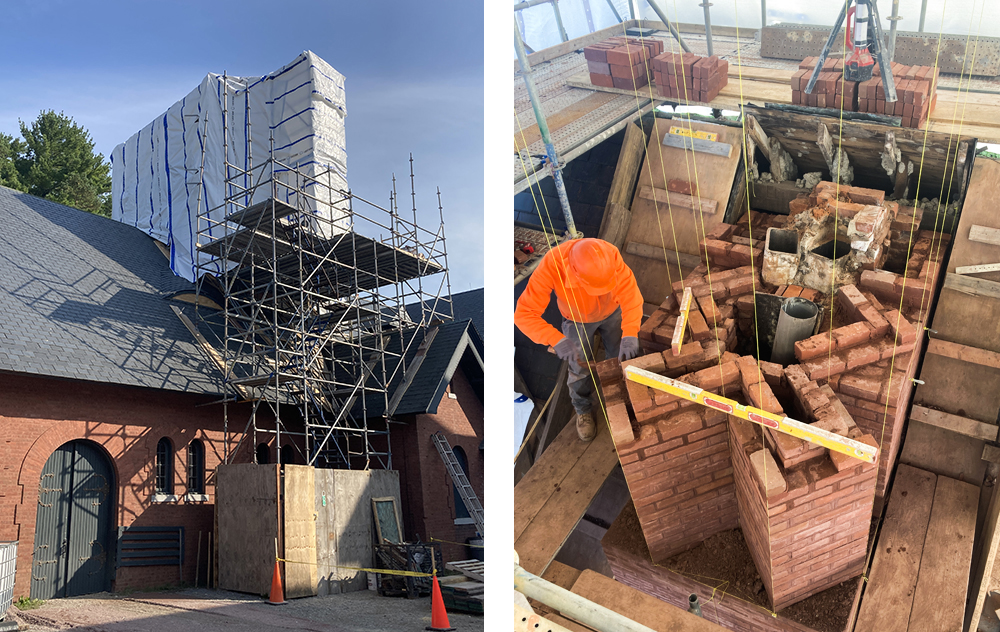
While the weather holds, workers have dismantled the Coach Barn chimney and are reconstructing it according to the original building plans. The chimney vented the old furnaces, a role it will no longer serve. However, because many of its bricks and flashing were deteriorating, the reconstruction effort is needed to keep the interior safe from the elements and animals, and to preserve this iconic feature of the historic barn.
Workers have drilled and installed the ten metal casings (pipes) for the barn’s geothermal heat pump heating/cooling system (see bottom of this blog). Two separate sets of plastic pipes will be run through the vertical, 500-foot-deep casings and into the Coach Barn to the heat pump system. We’ll ultimately cut the metal pipes six-feet down and recap them, so the top of each pipe will be buried. The next step is installing the interior ducts, and prepping and insulating the mechanical rooms for the system. We’re really excited for the ground-source system: it is instrumental to making the Coach Barn a net zero building.
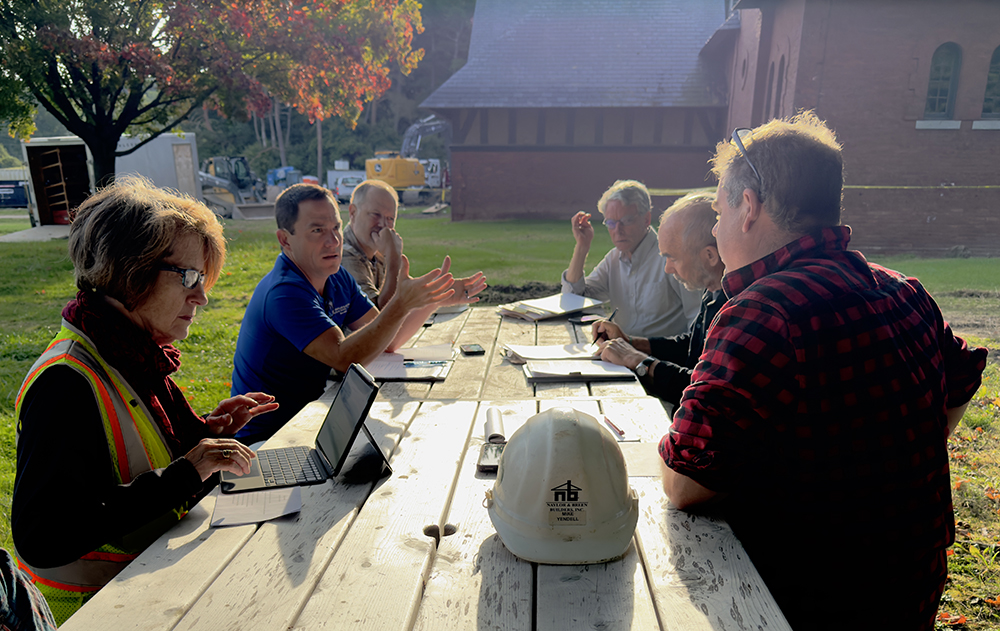
Coordinating and executing the ongoing work is a huge effort. Our thanks to all the people, contractors, and their skilled staff who are making it possible.
- SAS Architects
- Naylor and Breen, project managers, carpentry
- Builders Installed Products, insulation
- JL Masonry, masonry
- Omega Electric, electrical upgrades
- Spafford and Sons, geothermal drilling
- Thomas Mechanical, plumbing, HVAC
- White Falcon Solutions, sitework, below-grade masonry
The Coach Barn Rehabilitation Project is part of the Campaign for Shelburne Farms and has a price tag of $10M. Thanks to a generous challenge, if we successfully complete the $50M Campaign by December 31, 2024, the Robert. W. Wilson Trust will contribute an additional $5M to fully fund the Coach Barn project. We have just over $1.6M left to raise and are truly grateful to everyone who has supported this transformational work to date! We invite you to learn more and support the Campaign.
The Language of Historic Preservation
Preservation: Sustaining a building’s existing form, integrity, and materials. The focus is to maintain and repair historic materials and features, rather than using new construction, additions, or extensive repairs.
Rehabilitation: Making a compatible use for a building possible through repairs, alterations, or additions, while preserving the features that convey its historical, cultural, or architectural values. [This is Shelburne Farms’ sweet spot!]
Restoration: Accurately depicting the form, features, and character of a building as it appeared at a particular period of time. Features from other periods can be removed and/or missing features reconstructed to make the building conform to the historical era.
Reconstruction: Using new construction to depict the form, features, and details of a lost structure. Reconstruction is used primarily for interpretive purposes, to replicate a building’s appearance at a specific time period in its historic location.
Comments
Sorry! You may click on the "Campaign for Shelburne Farms" link at the bottom of the blog, or you can simply click here!
You are doing great work!
We are so fortunate to have Shelburne Farms in our community!
My favorite building- so wonderful you are devoted to it’s restoration and maintenance. Can’t wait to see it. Happy Indigenous Peoples Day!!

